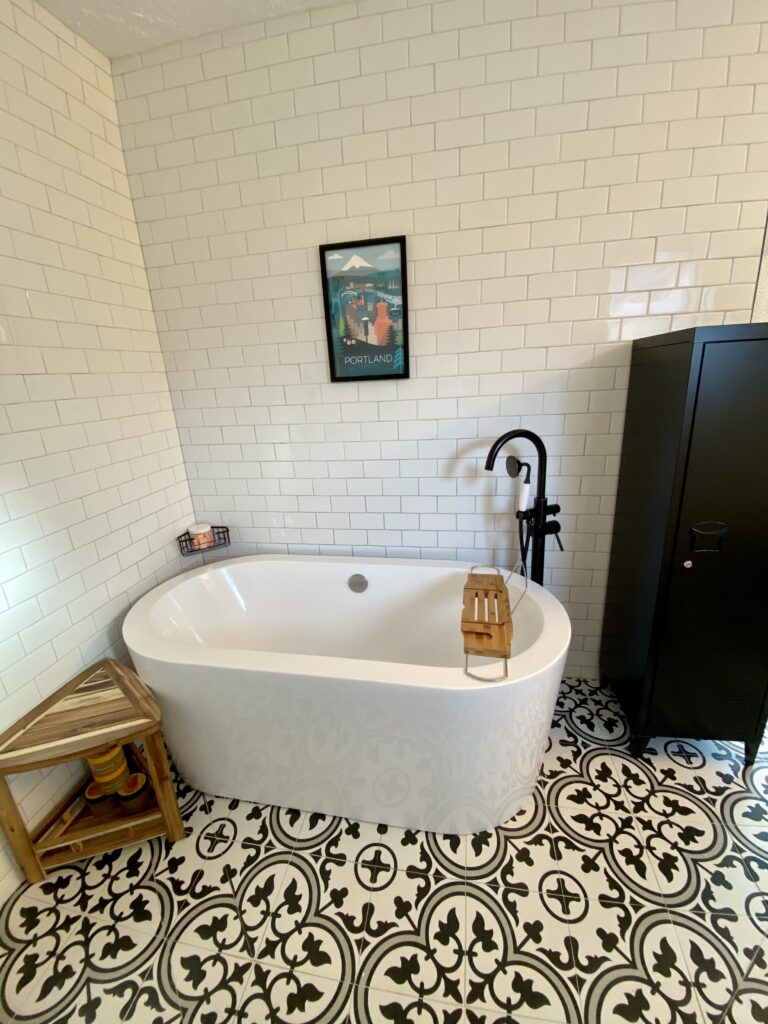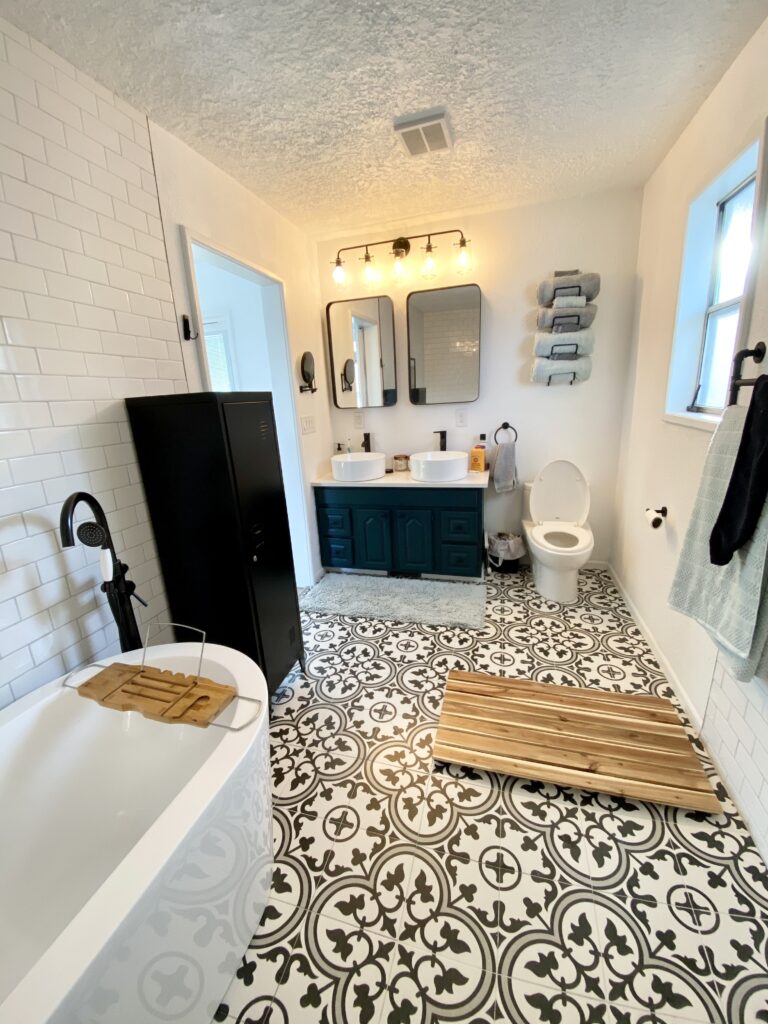Throughout my life and while traveling, I’ve never been one to be blown over by hotel or spa bathrooms that are all marble, crystal and bling-bling. I was more likely to appreciate those with more decorative/subway tile, a bit industrial, with black and white or antique.
The original master bathroom was originally designed for the owner’s Mother with a single sink and a bathtub enclosure. It was definitely dated way too small for Tim and I.
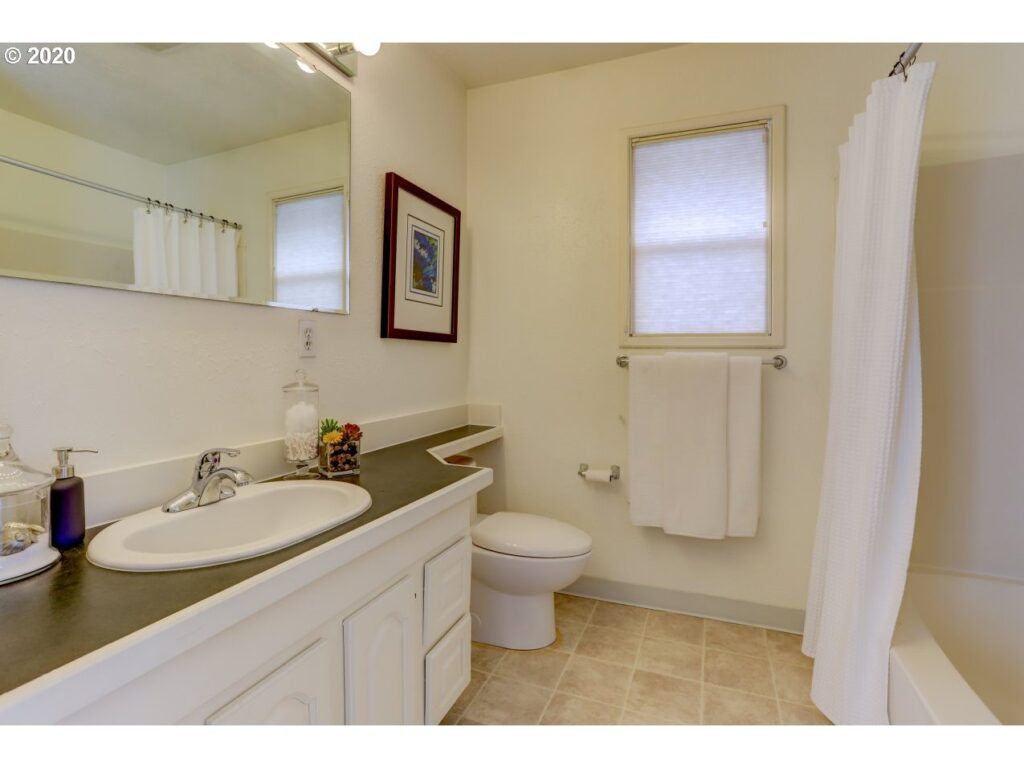
As I wanted a master bathroom that matched the new master suite I was designing, I started to check out the space- Behind where the bathtub was, there was the kitchenette, so once this was removed, there was considerable space to extend the new master bathroom.
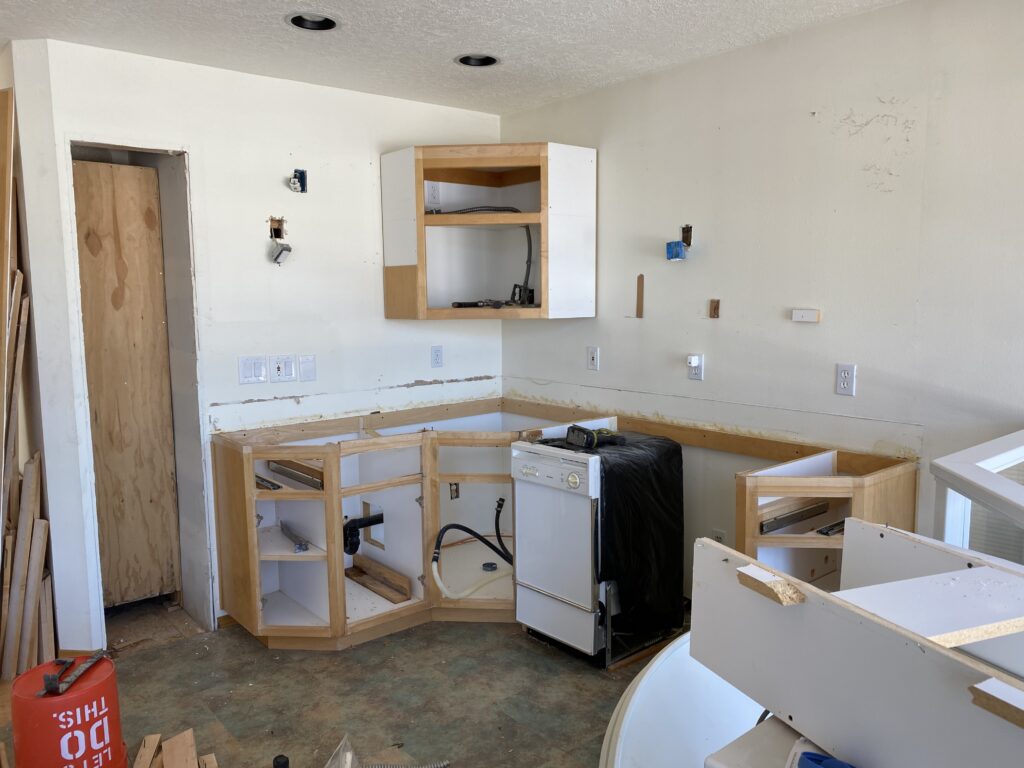
Everything was removed from the bathroom except the vanity cabinet. The wall was removed where the bathtub had been and the bathroom was extended to give us another 50 sq. ft.
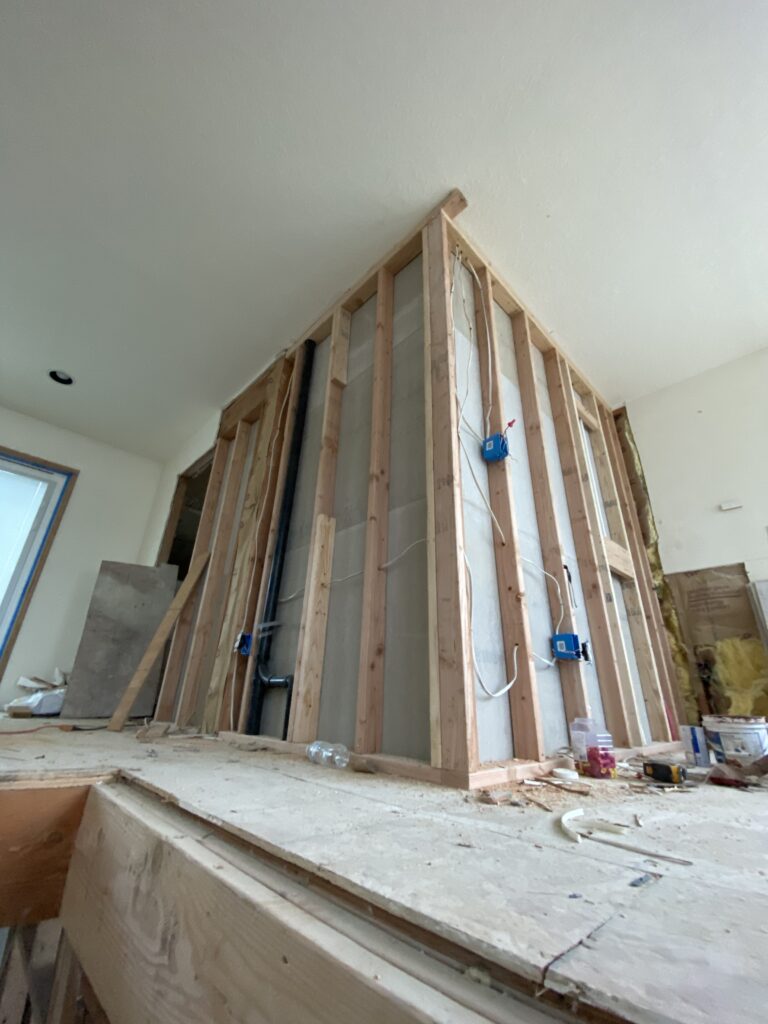
I chose beautiful black, gray and white tile, along with white subway tile for the shower and bath area. I researched and found a fantastic, 59”, oval, soaking tub with the deepest fill depth I could locate. I wanted to place it in the shower area and keep it completely open. My contractor, Rey, put in a base of a shower pan, full cemented underlay and gradually slanted the tiles towards the shower drain.
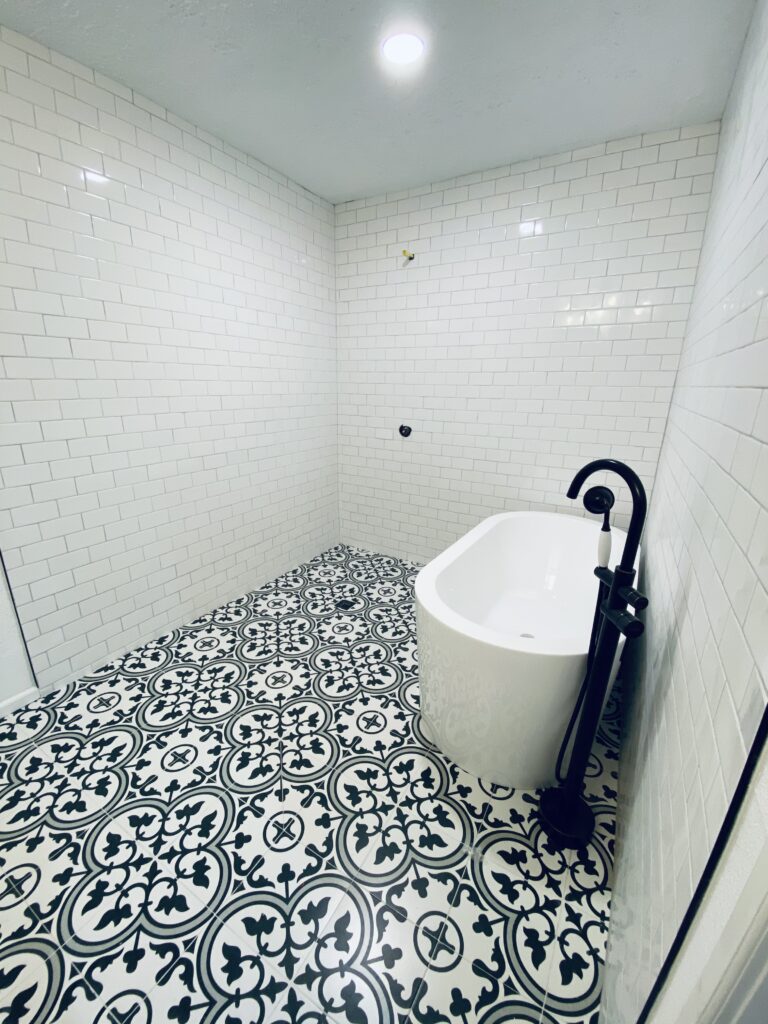
The white subway tile was simple and didn’t over-do the area and helped to protect the showering area. The old cabinet base was given a beautiful update of dark blue-green paint and black hardware to match the black fixtures used everywhere. I stayed industrial with the other fixtures, such as the towel rack, towel holders and a black metal, floor cabinet.
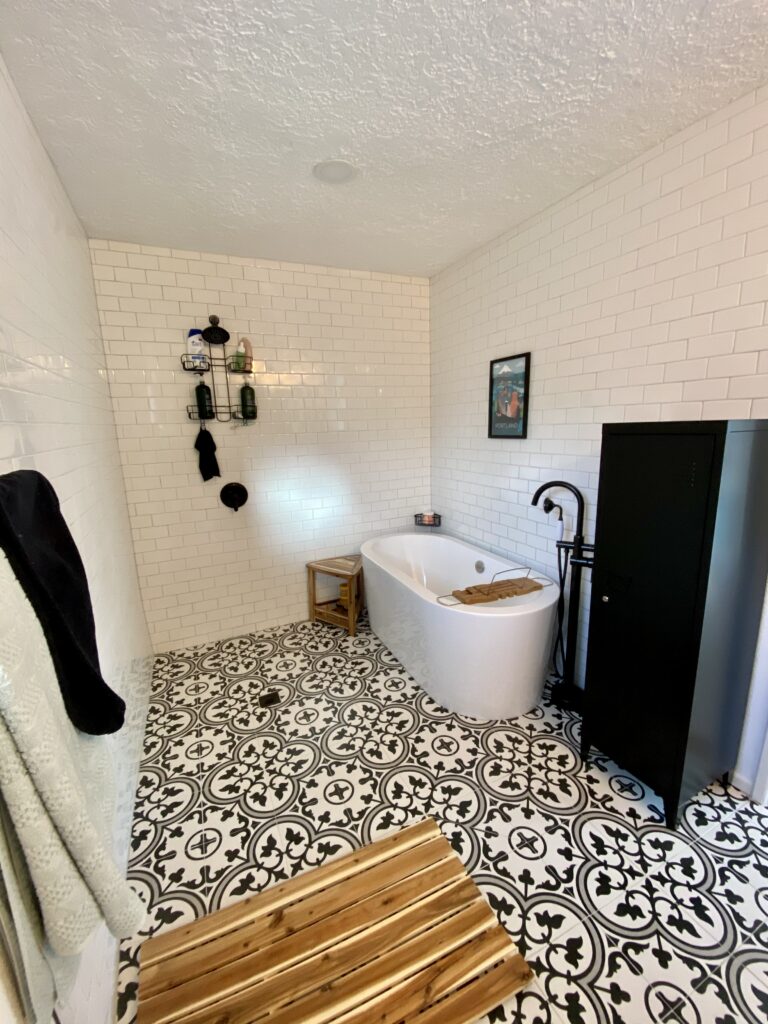
I added an acacia wood bath mat when drying off and an acacia corner stool. Only a few other wood accents, as I’ve tried to keep the palette simple.
I love the white walls, barn door out to the bedroom area and timeless look and the spa-like feel of the room. Without an enclosed shower, the space feels more open and it’s easier to clean- no glass, fiberglass or other enclosures to clean around. Just wipe and mop it down!
As part of the quartz slabs I chose for the kitchen, I also had a section cut for the bathroom counter and the single sink was re-plumbed for two, round, vessel sinks, tall, black faucets and matching rectangle mirrors.
The bathroom is a great size and it’s simple for Tim and I to get ready in the morning and an awesome place to relax in the evening in the soaking tub. I really love how the master bathroom turned out and we do have a guest bathroom that I’ll do a review of sooner or later, so it’s not the only bathroom in this house!
Next up I’m going to post about the area of the house that kept many from purchasing it to begin with- the dreaded stairwell! Until then, Merry Christmas everyone!
