So the house is 98% done being renovated and we’re moved in. We’re waiting on just the tri-fold glass door to arrive, which will replace the glass windows off the back of the first floor and then two brackets and a new porch light on the front. With everything renovated, it was more than I thought should be a single post and I’ll be breaking down the before and after for the floating home by each room, then the exterior.
First up, the kitchen!! Here’s the before pictures of the kitchen:
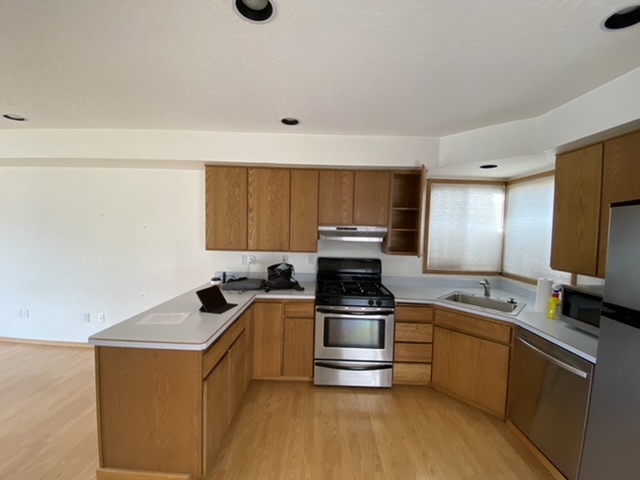
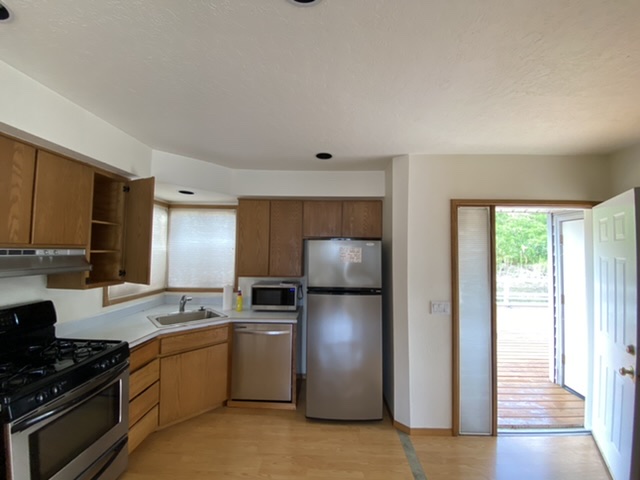
The original cabinets weren’t closing anymore and the actual footprint wasn’t what I wanted. I really wanted an island and to move the sink to the center. I wanted new, nice counters and to update everything. A new, larger fridge and a clean look. I was very partial to the modern look up little to no upper cabinets, but open shelving.
With that, we put the cabinets up on Craigslist for free and the fridge for a great price, which emptied out the kitchen quickly. The stove and dishwasher were a recent addition, so I decided to hold onto those and work them into the new design. I wanted a large pantry, which was a win around the new fridge:
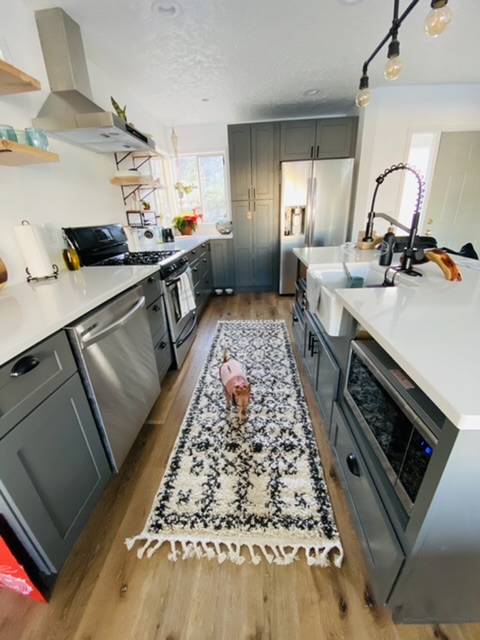
The counters stay clear of appliances by having the toaster oven and microwave set up under each side of the farmer sink in the island.
The upper shelves, made and gifted by my Dad, have a natural finish on them and look great with the glassware and dishes.
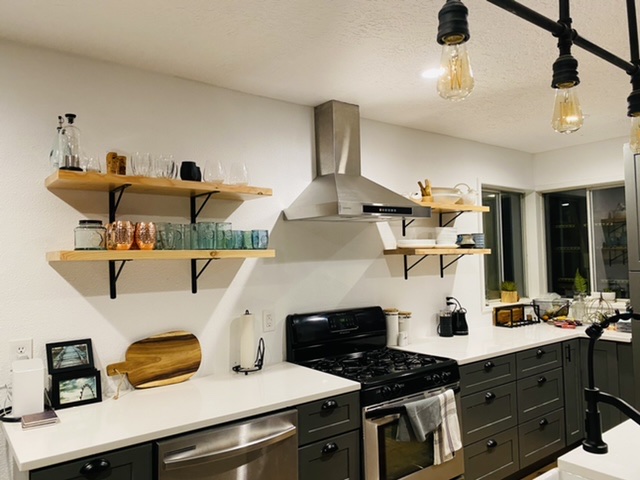
We don’t have a dining table- never used it much in our last homes, so decided to have a large island counter with four stools and we plan on having a patio dining set outside for the summer when we are more apt to entertain dinner guests.
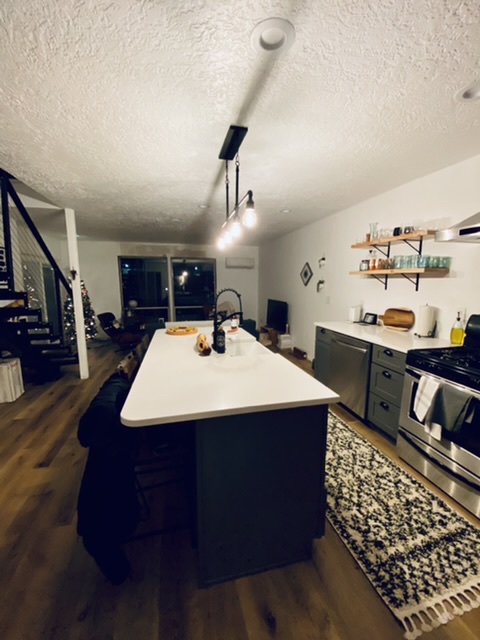
The new kitchen east wall include a much longer line of counters than the original, where it did a 90 degree angle previously. The island with the rework of the sink to the middle makes the kitchen much more functional, too. If you notice, I don’t have a lot of cabinets, but chose drawers. Say it with me, “Cabinets are just lazy drawers.” Drawers are just more functional and the one set of cabinets in the bend between the south and east wall has a lazy Susan installed to ease access and the one at the far end of the east wall houses our slide out trash and recycling bins. The last, small cabinet is under the sink and houses cleaning supplies.
As for the overall cost of the renovation, the cabinets were part of the pricing with the contractor package, but the largest investments were the kitchen and master bath counters, all white quartz, at $4300 and the great LG fridge, at $1800. The rest of what you see came from either Wayfair or Amazon. In the end, the kitchen remodel cost us just under $10k and we are loving it!
Stay tuned for the next floating home room renovation review! 🙂